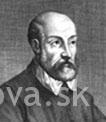Andrea Palladio – Renaissance Architect from Italia

Andrea Palladio (Andrea di Pietro della Gondola), born 1508 – died 1580.
Andrea Palladio is often described as the most influential, and most copied, architect in the Western world. Drawing inspiration from classical architecture, he created carefully proportioned, pedimented buildings that became models for stately homes and government buildings in Europe and America.Born in Padua, Italy, Andrea Di Pietro della Gondola apprenticed to a stonecutter when he was 13 years old. He later became an assistant in a masonry workshop in Vicenza. He learned the principles of classical architecture when he worked on new additions for a villa owned by Gian Giorgio Trissino, a leading scholar of the time. Trissino renamed his mason Palladio after the Greek goddess of wisdom.

By the 1540s, Palladio was using classical principles to design a series of country villas and urban palaces for the nobility of Vicenza. One of his most famous is Villa Capra, also known as the Rotunda, which was modeled after the Roman Pantheon. Palladio also designed the Basilica in Vicenza, and in the 1560s he began work on religious buildings in Venice.
Using the new technology of movable type, Palladio published a guide to the classical ruins of Rome. In 1570, he published his masterwork: I Quattro Libri dell’ Architettura [The Four Books of Architecture]. This important book outlined his architectural principles and provided practical advice for builders. Detailed woodcut images of Palladio’s drawings illustrate the work.
Palladio died in Vicenza in 1580. The Four Books of Architecture was widely translated, and Palladio’s ideas spread across Europe and into the New World. American statesman Thomas Jefferson borrowed Palladian ideas when he designed Monticello, his home in Virginia.
Source: Master Architects by Jackie Craven


