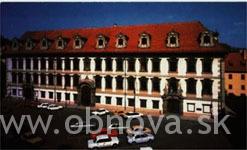The History of the Wallenstein Palace

The Wallenstein Palace covers a wide area in the northern part of Mala Strana between Valdstejnske namesti, Valdstejnska and Letenska streets and Klarov. Its construction was commissioned by one of the most powerful and wealthiest Czech noblemen from the post-White Mountain era, Colonel and, from 1625, General Albrecht Vaclav Eusebius of Wallenstein (1583-1634). The palace was to be his Prague residence which, in its size and splendour, would cast a shadow over all the other buildings of its kind and even compete with Prague Castle itself. It was designed by Italian architect Andrea Spezza.
The main wing of the palace emerged with the reconstruction of what was originally a mediaeval house known as Trckovsky dum which Wallenstein bought in 1621. The architecture of the facade combines the late Italian Renaissance and the northern styles: portals and Netherlandish dormer-windows are set into the horizontal facade with its rows of window aedicules. The interiors of the palace are Italian in character. The ceremonial Knights‘ hall is decorated with a fresco of the Apotheosis by Italian artist Baccio del Bianca. The palace chapel, rising up through both floors of the building, is decorated with scenes from the legend of St Wenceslas. The chapel altar, the work of cabinet-maker and woodcarver Arnost Jan Heidelberger from 1630, is the oldest Baroque monument of its kind in Prague. Baccio del Bianca also created frescos and stucco work for other palace interiors, such as Wallenstein’s study, the communicating gallery with its scenes from Ovid’s Metamorphoses and the Astronomical-Astrological Corridor featuring allegories of the seven planets, four continents and symbols of the zodiac.
The palace interiors reflect the master-builder’s exacting requirements. Tapestries, carpets and furniture were ordered from Italy and the Netherlands. The palace was plundered twice during periods of war (in 1648 by the Swedes and 1742 by the French) and, of the original, enormous wealth, only a few old paintings and personal effects remained. The building also has an Italian garden with a sala terrena, a grotto with artificial stalactites, an aviary and an artificial lake with an island. The collection of bronze statues was created for the garden by Netherlandish sculptor Adrien de Vries (c.1545-1626)

Albrecht of Wallenstein lived in the palace for barely twelve months, between 1630, when its decoration had been completed, to his death in 1634. The house remained in the ownership of the Wallenstein family until 1945. After the Second World War, the palace became Czechoslovak state property and was renovated to house government offices.
Zdroj: http://www.senat.cz


